Summary
The proponent’s plans apparently include a look-out platform from which the public could view down the Moon River. However the drawings which the proponent has provided of their current plans show that this view would be peering:
- Below a 56′-wide steel “I-beam”, supporting hoist equipment.
- Between 26′-tall steel support columns holding up this beam.
- Above two 26′-wide steel tailrace gates.
- Through four steel chains holding up these gates.
- At various limit switches and electrical conduits for this hoisting equipment.
This ugly industrial structure would be in the most picturesque location beside the Bala north falls. Yet the proponent stated their design: “reflects the aesthetic concerns and values, local sensitivities and historic nature of this site”. We’ve been noting this concern for years (for example, articles here and here), but the proponent continues to anger and work against the community with such disregard for the area.
Detail
The proponent’s original “Option 1” plan was to build their proposed hydro-electric generating station solely on the MNR’s land directly south of the Bala north falls, which is exactly the same land they would use for their current “Alternative 1A” proposal.
They have always claimed their building would be attractive and would have a public look-out, but looking at their technical drawings shows otherwise. For example, for their Public Information Centre during the summer of 2007 they provided the graphic below (you can click on all images below for a larger view). Note they show:
- The roof of their building would be the same height as the deck of the Bala north dam, and a few feet below Muskoka Road 169.
- The public’s view down the Moon River would be unobstructed.
In the proponent’s 2009 Environmental Screening/Review report, they provided the rendering below.
This rendering was so absurdly incorrect and incomplete that it was wilful deception by the proponent of the public. In late 2009 we publicized our marked-up version below to highlight some of our concerns.
In their 2009 Environmental Screening/Review report, the proponent also provided the drawing below. It shows one of the problems, which is that a hydro-electric generating station has equipment below water level and to service this requires “dewatering”, which means theymust have huge steel water-tight gates that can be lowered over the water intake and exit tailrace. These would be like massive garage doors; for the proposed Bala station, there would be two gates, each approximately 21′-high and 26′-wide. Together these gates would be six times as wide, and three times as high as a standard single residential garage door. During operation these gates would need to be hoisted above the proposed station’s intake and exit tailrace, and large motors and mechanisms are needed for this.
As shown in the drawing above, and more easily seen in a later version of the proponent’s drawing which we marked-up for a 2011 presentation to the Township of Muskoka Lakes Council, this hoist mechanism would be 5′ high, preventing people from seeing down the Moon River from the proposed generating station’s public look-out.
In a December 16, 2014 presentation to the Council of the Township of Muskoka Lakes the proponent’s architect provided the rendering below which (in addition to trees growing out of concrete) shows these huge steel tailrace gates as somehow transparent.
Over the years, other drawings from the proponent have shown the need for these gates and hoists, never figuring out how to keep them from obstructing the view from their proposed public look-out. For example this from a February 2011 presentation, and this rendering from their 2012 Addendum showing a rendering of their current Alternative 1A proposal.
Also in the December 16, 2014 presentation, the proponent’s architect included a marked-up a vertical cross-section of the proposed generating station, this time showing that a person on Muskoka Road 169 (pink, wearing a dress) could somehow see through the proposed generating station (the dark blue lines) to see down the Moon River (as if the building was all glass and had no equipment in it).
In November 2015 the proponent posted some drawings on their web site which we understand were still current in August 2016 when this article was posted. Their North Elevation drawing below would apparently show the view from Margaret Burgess Park, so Muskoka Road 169 would be on the left, and the Moon River to the right. The thing that looks like a gallows on the right is the end-view of the huge steel structure needed to hoist the tailrace gates. While the hoist would not be the type shown in this drawing, there would certainly be some powerful mechanism needed, and it would need to actually be connected to the gates, which are shown as somehow floating below.
Below is a section of the proponent’s above diagram, showing many problems, for example:
- The vertical supports would be about 30″ away from the proposed look-out platform, and being part of a hoist mechanism would be too close to the public.
- The 8″-thick vertical columns, 1′-high horizontal beam, and hoist mechanism, cables, limit switches, electrical cables and conduit and everything else needed would be obstructing the view down the Moon River, would be industrial and ugly.
The proponent’s drawing below shows the view of their proposed generating station from the Moon River, so the Bala north dam and Margaret Burgess Park would be on the left, and the Township’s Portage Landing would be on the right. During operation the two steel gates would be raised, so would be mostly out of the water.
So here is a more complete view, showing the hoist mechanisms, huge steel structure to support them, and the tailrace gates (the normal Moon River summer water level is close to the lower blue line, which is the minimum typical water level).
While this is ugly enough, it would need to be worse. Power generating stations are classified as “Post-Disaster” buildings by the Ontario Building Code, and therefore have more requirements to withstand earthquakes than most other buildings. The steel structure shown would need cross-bracing or other means to prevent collapse from the lateral forces of an earthquake.
The summary is that either through wilful deceit or incompetence the proponent continues to misrepresent both the appearance of their proposed generating station, and the view the public would have from their proposed look-out.
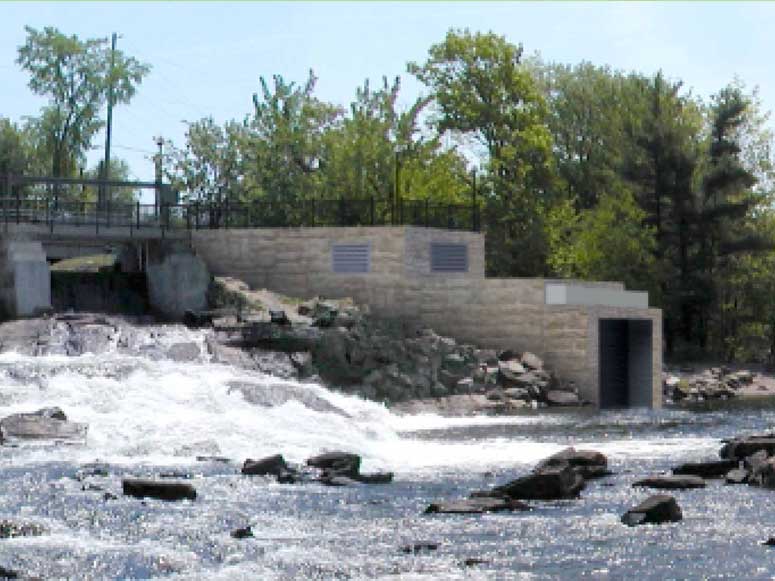
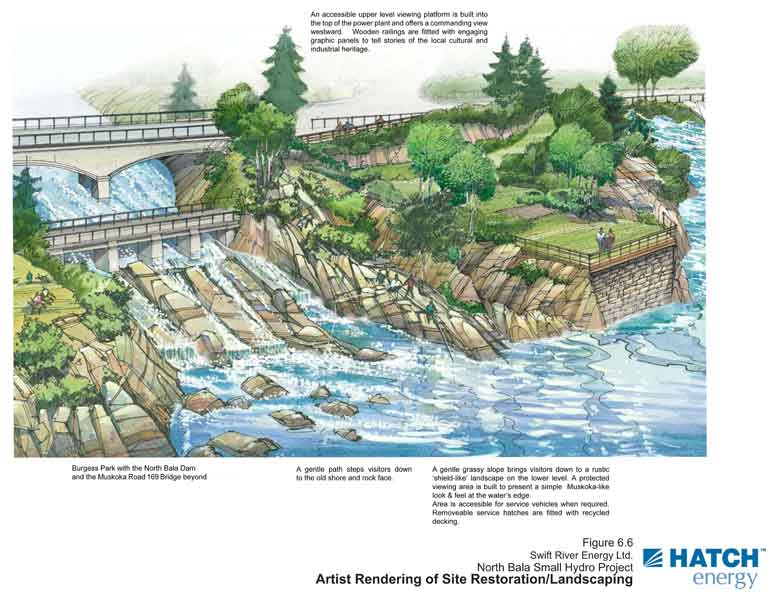
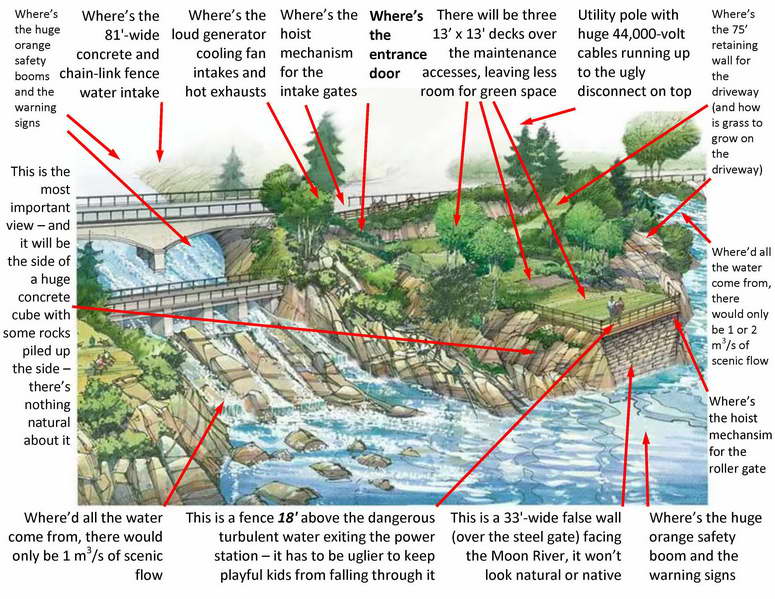
,-vertical-cross-section,-775x451.png)
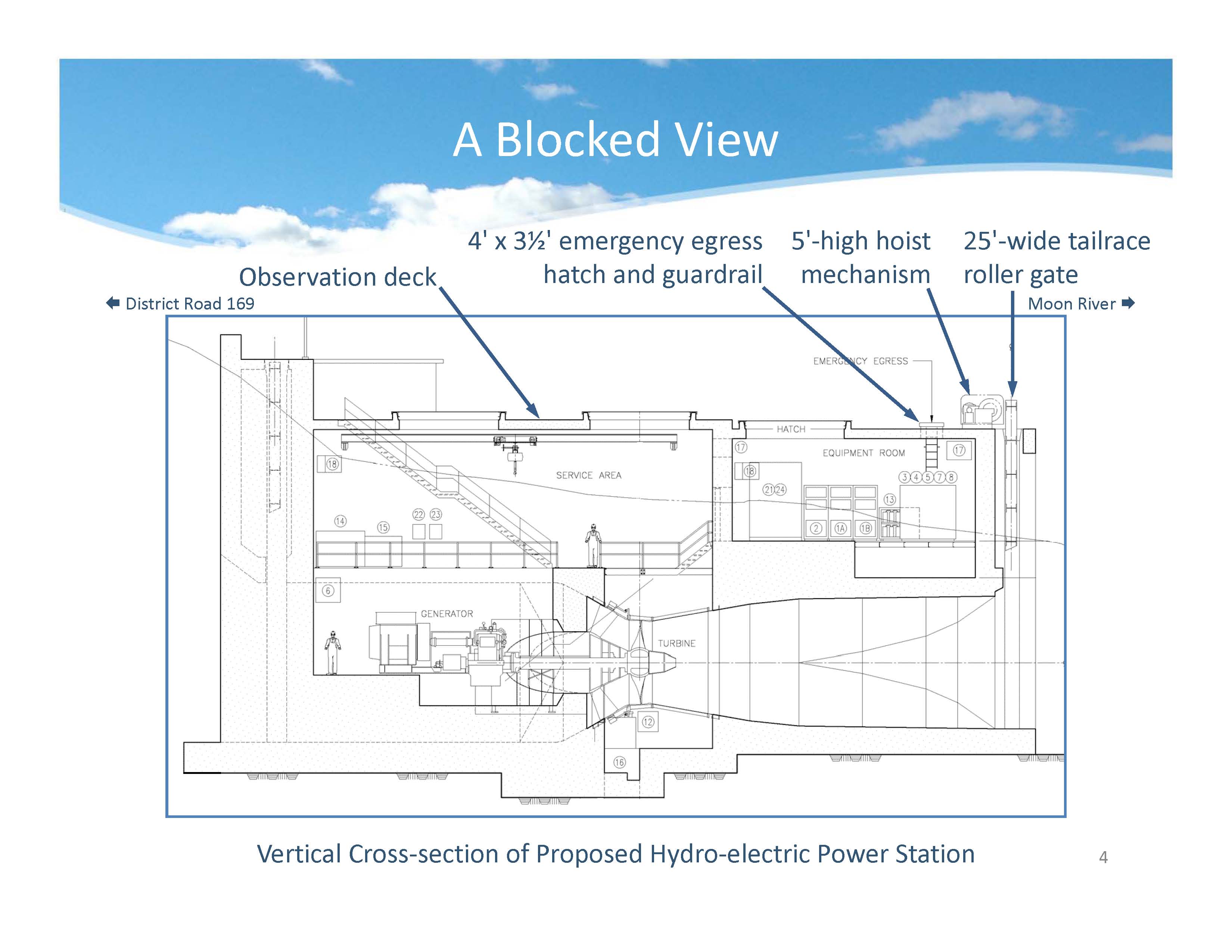
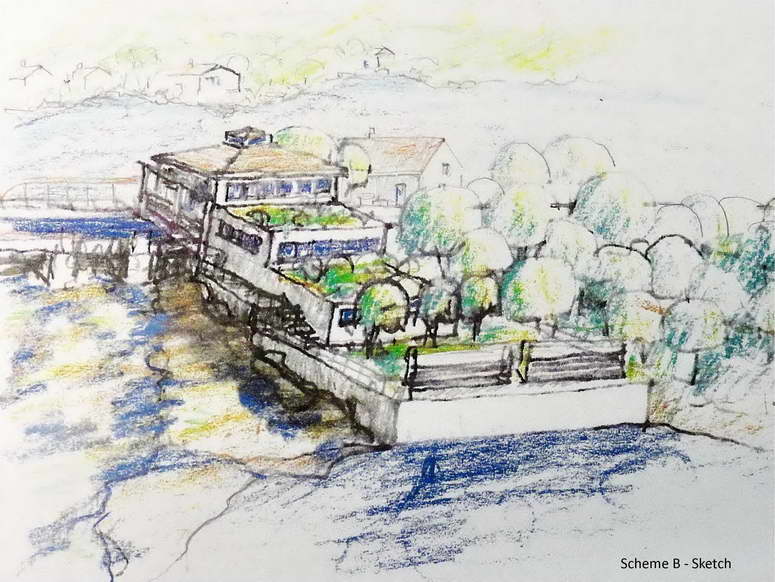

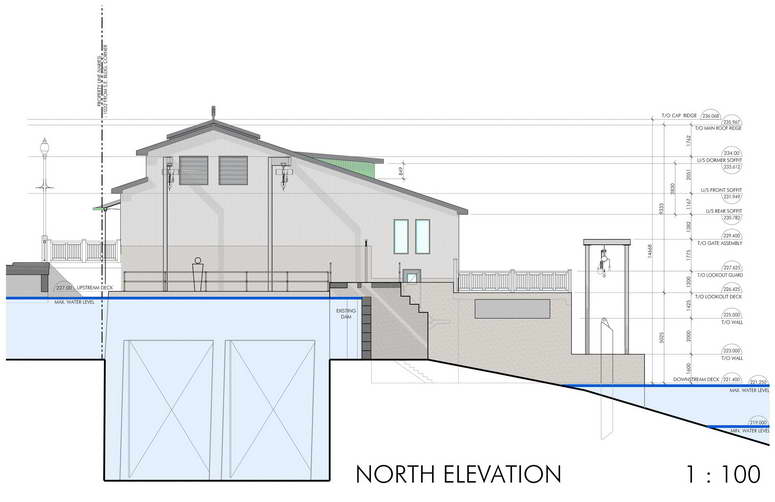

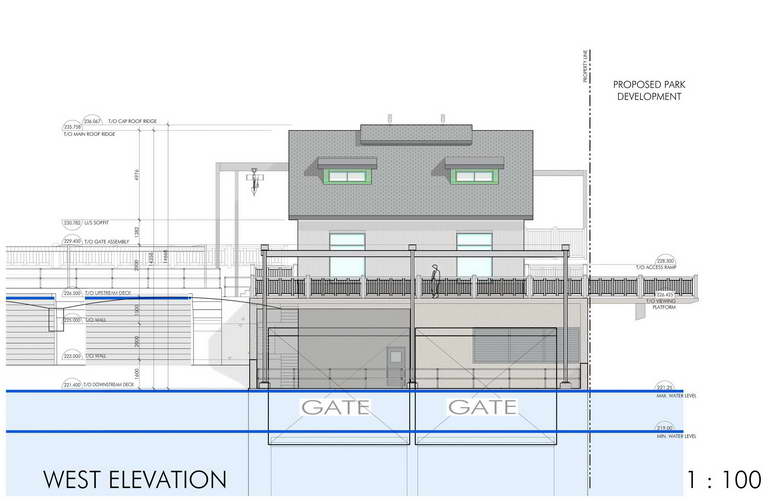
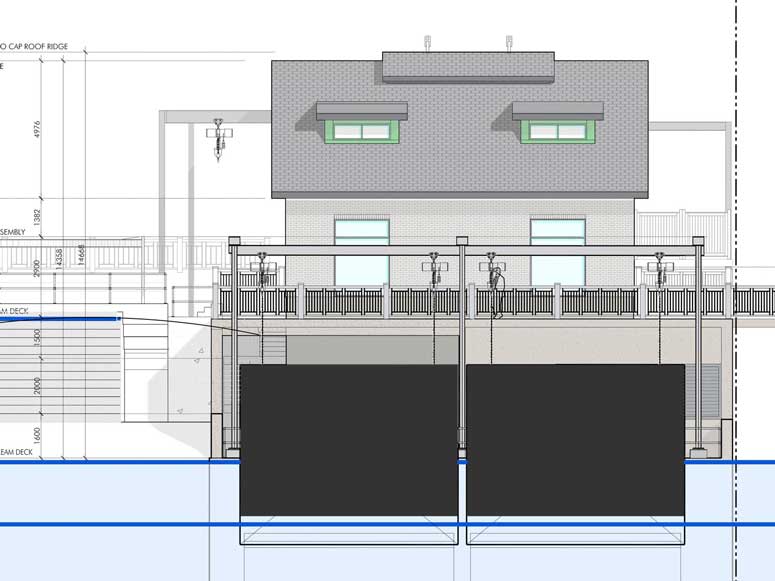
What a very concise and eloquent way to educate us all….this #BalaFalls hydro plant proposal is a horrible idea, a terrible thing for Bala AND devastating for local BUSINESS. Bala will be closed for over 2 years of construction and after, IT WILL BE CLOSED FOR SWIMMING, FISHING, WEDDING, PICNICING, GATHERING, SKIING, WAKEBOARDING, PADDLEBOARDING, ANYTHING…forever. Stand up folks and get involved any way you can think of, reach out to the MNR, MOECC and your friends. This is real and happening in Muskoka and IT. IS. A. SHAME.