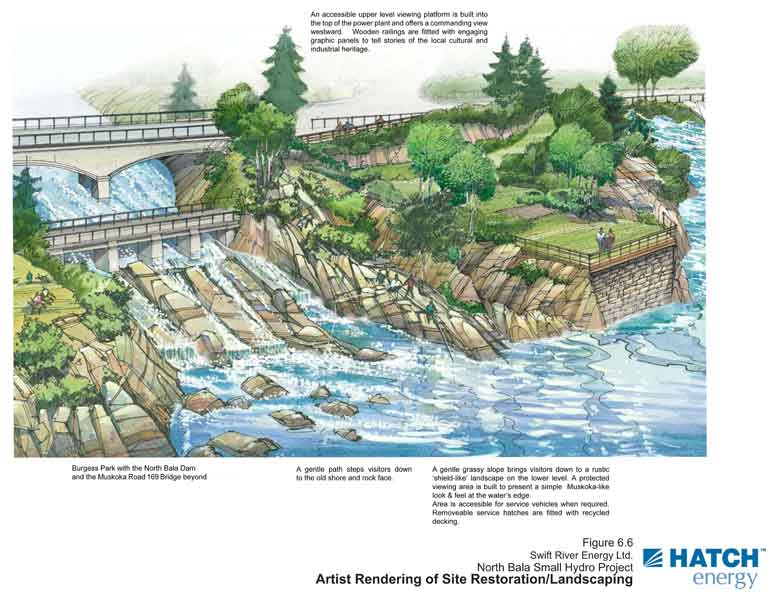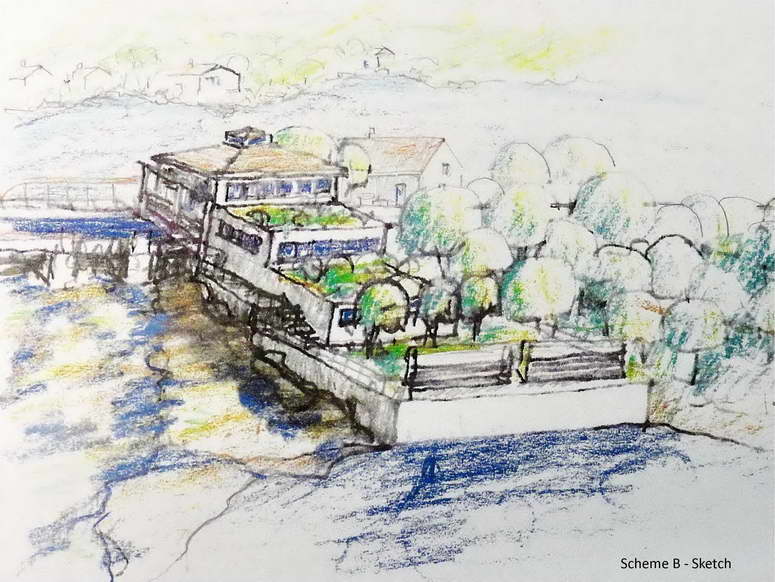Firstly, we note that the MNR’s 2004/2005 site release and the proponent’s responding “Option 1” proposal were for construction only on the Crown land directly south of the Bala north dam, and this is the same site for the proponent’s current Alternative 1A proposal.
What the proponent has been promising for ten years …
In the cover letter for their 2004 Statement of Qualifications, the proponent said the hydro-electric generating stations they would build would be: “non-offensive plants in park-like settings”.
- But we now see the entire site would be concrete, nothing “park-like” about that.
In their 2005 Proposal (that will take a minute or longer to download), the proponent said: “Swift River is aware that the Bala site has substantial beauty … and is a tourist gem for the people of Ontario. This is clearly recognized in our proposal” and “Our proposal incorporates the safe public use and enjoyment of the site, attractive landscaping …”.
- Not quite. There would be no landscaping, given the entire site would be their concrete and steel building. This would not recognize that Bala is a tourist gem.
- It appears there would not even be a public look-out, so therefore no public use or enjoyment of the site either.
In their 2005 Proposal, the proponent also stated they would be: “Creating opportunities for recreation”, “Community sensitive green space planning” and “Respecting our cultural heritage”. And that their proposed project: “will not generally diminish the public’s enjoyment of the area for swimming, boating, fishing, picnicking and hiking.”
- The proposed generating station would make the existing wading, swimming, and scuba diving at the base of the usually-serene Bala north falls too dangerous to continue. This would destroy recreation, not create it.
- The entire site would be concrete, there would be no “green space”.
- The proponent has been trying to pressure the municipality into allowing use of the Township’s Portage Landing area to the south of the proposed construction site. The proponent would cut down all the trees, dump it full of blasted rock, and drive heavy construction equipment through it for two years. This would not respect the cultural heritage.
In their 2005 Proposal, the proponent also stated they would be: “installing a low-profile power house built mostly underground (bunker-type). Its roof will be below road level and only some 5 ft above ground level, creating an excellent vantage point for visitors …”
- The proponent’s proposal would actually rise 28′ above the road and the tailrace gates would be 32′ above the Moon River. There is nothing “low-profile” about it.
- Worse than that, there would be no “vantage point”. The 56′-wide industrial building would obstruct the view from the road and there would be no public look-out for visitors.
In their 2005 Proposal, the proponent also stated they would provide: “sensitive development of the site, proper and full consultation in the community”.
- In the ten years the proponent has been pursuing this opportunity, they have held only two public meetings, both for proposals they have since abandoned. This is not consultation.
In their 2009 Environmental Screening/Review report, the proponent provided the following rendering (click on any of these figures for a larger view). Looks pretty, but is complete fiction and could not actually be a generating station. The proponent is deceiving rather than informing. For example, where are the tailrace gates (hydro-electric generating stations require these so they can be lowered to seal the tailrace when the equipment requires servicing), where are the ventilation openings, the powerhouse needs to be taller or longer for all the required equipment, where’s the door for people to get in, where’s the exhaust for the emergency diesel generator – and on and on. It was irresponsible for the proponent to even provide this lie, yet they would never acknowledge that this fantasy could not actually be built.
In their 2012 Addendum, the proponent states: “The footprint and elevation of the Alternative 1A plan presented in this Addendum illustrates the largest building size required for both configurations. Therefore, this size may indeed be reduced following detailed design prior to construction”. However, as noted here, the proponent’s current drawings show their Alternative 1A proposed generating station has a footprint 48% larger than what their 2012 Addendum said was already the “largest building size”.
- The proponent should be required to keep the commitments made in the environmental assessment process.
In 2014 the proponent released some renderings, including the following. Some observations:
- Beautiful trees are shown, but several are growing out of the concrete, yet another example of wishful thinking rather than reality.
- What looks like horizontal blinds above the tailrace would be huge steel gates (there would also be a hoisting mechanism – a big steel structure over the gates, with an electric motor and gearbox in a large enclosure). These gates would be at least 10′-high and a total of 56′ wide.
- There would be no public look-out, but there would need to be lots of fencing to keep people from getting onto the station or near the tailrace gates.
What the proponent is actually planning …
Below is a very preliminary drawing from the proponent. It is a view from above the Bala north falls, looking down and to the south. It shows many of the main components of their proposed generating station:
- The Bala north dam extends to the left (the concrete part is too light to see, but the wood stop-logs in each sluice show clearly). The water intake to the proposed generating station would be just behind (upstream of) and to the right of the Bala north dam. The intake would have huge steel gates that can be lowered to cover the intake, and the steel gate hoisting structure above the intake would be 30′-high x 42′-wide. The proposed powerhouse building would be 28′ above Muskoka Road 169 and be 56′ wide. So this building is all one would see when driving west on Bala Falls Road approaching Muskoka Road 169.
- To the right would be the tailrace (from which the water would flow into the Moon River) and the 10′-high x 56′-wide tailrace gate hoist mechanism would be above that. The top of the tailrace gate hoist mechanism would be 32′ above the Moon River.
- One can just imagine how much fun kids would have trying to climb onto platform above the tailrace – which would be completely dangerous, so there would need to be ugly fencing everywhere. And you can be sure that if the fencing wasn’t effective, the proponent would need to install barbed-wire fencing.
- This steel and poured-concrete building would fill the entire site, so there would be no landscaping possible.
That is, the proponent would not be keeping any of their committments for which they were selected and for which they received environmental approval: The powerhouse would not be below road level, rather it would be 28′ above it. There would be no public look-out, rather the building would block the view. The development wouldn’t be sensitive to the site, or respect that it is a tourist gem. This is just an
In summary …
Over the ten years the proponent has been pursuing this opportunity, they have been making promises about safety, in-water recreation, the building’s size and appearance, landscaping, and a public look-out. They do not appear to be planning on keeping any of these promises. They have not provided any credible drawings or renderings. This is dishonourable conduct and the province should not be dealing with such proponents.


